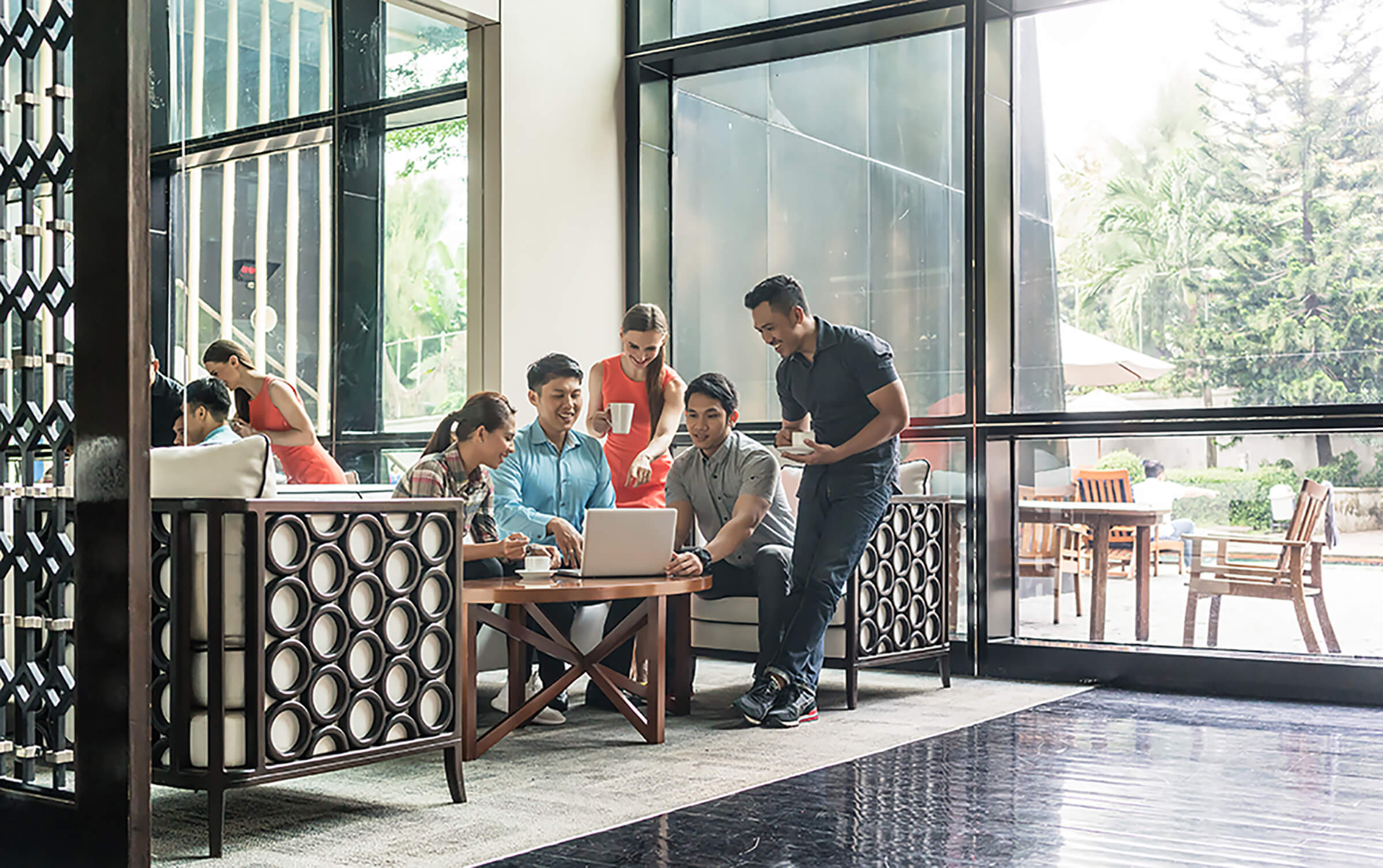Grand ballrooms, exhibit halls, breakout rooms one, two, and three. Been there, done that? If you feel that way, that means your customers do, too.
Think Outside the Ballroom
October 24, 2019
These days, customers want options! An atypical location brings something new and exciting to the table, and venues can’t just be reactive to requests for creative space anymore. They need to proactively plan for these requests so that when the opportunity arises they are prepared to execute it flawlessly.
It’s time to get inspired. The venues that are open to adapt and create unique ways to use their flexible meeting space will be the ones that win the game.
Flexibility: More than Just a Trend
Trends come and go, right? Well, all signs point to the flexibility “trend” not going away any time soon. In fact, in the recent IACC Meeting Room of the Future report, more than one-third of meeting professionals report the importance of flexible meeting space moving forward. When asked to describe the ideal venue, meeting professionals mentioned words such as “open, flexible, bright, fun, and well-equipped with technology.” Does this match how you would describe your own event environment?
If not, then it’s time to work smarter, not harder. Learning, understanding, and anticipating the needs of participants before they arrive will be critical into how venues can flex their space. Meetings will need to move past reactive adjustments and adopt a proactive approach to personalized experiences.
We can do this by utilizing data and predictive analytics to map the flow of attendees and provide optimum touch points in those heavily utilized spaces. For example, using furniture with built-in technology, mobile F&B stations, or adjustable seating plans helps the planner achieve their goals while achieving your revenue goals as well.
Create the “Accidental” Meetup
According to the latest study between Marriott and PCMA, “spaces can no longer be designed with one journey or path in mind.”
Networking can take on a whole new meaning when space is designed to maximize interaction We call the evolution of these types of meetings the “accidental meetups.” For example, there are shared workspace venues that intentionally create narrow hallways so that you have a better chance of “bumping” into people, fostering interactions.
Some venues take the idea of the accidental meetup even further into what IACC describes as the Linger Effect: “Long after the planned event concludes, we observe attendees remaining in comfortable environments — continuing intriguing discussions, sharing information, and having meaningful conversations.” When spaces are designed with the attendees needs in mind – comfort, flexibility, tech – they’re more likely to stay and talk to one another long after, potentially coming up with new ideas about the content at hand.
Part of this design influence stems from millennials. Their “plug and play” workspaces have become the expectation. With the “accidental meetup,” guests want the ability to open their laptop and meet with other guests/customers to get work done. Many times these spaces become key networking “hot spots” during conference breaks. That can translate into revenue hot spots just as easily for venues with point of sale stands placed strategically in these locations.
If Not the Ballroom, Then Where?
Your wheels may already be turning, and you might be thinking: if planners aren’t using ballrooms, where are they going?
Some companies are actually getting creative and utilizing space that belongs to them. A major airline, for example, holds their annual military fundraiser gala right in one of their very own airplane hangars. Plenty of space for tables, staging and a 120’ long screen to capture the attention of over 2,000 attendees.
Another company stripped down their event and used an empty warehouse to create a comic book using panels and video mapping. Attendees simply walked from panel to panel to become part of the story for their product launch.
Here’s the thing about a lot of these events…you just have to get innovative! These types of events can be altered to scale and placed in your parking deck, rooftop or – yes – even your ballroom! You can create entirely different looks through lighting, technology, and décor. If you move the educational content out of the ballroom, you’ll have a lot of additional time and space to set the stage for an event the attendees will be talking about for years to come.
Set the Scene
The key is this: paint the picture for your customers. Brainstorm with your operations teams to start planning for the non-traditional participant from now – don’t wait until an opportunity comes to start thinking about it. Consider bringing in your partner suppliers to these brainstorm sessions for added input.
As you arrange for flexible meeting space, don’t forget to plan for the back of the house as well with an operational flow that has the least disruption to your attendees. Make sure to map out where power and technology equipment are going to be housed so that unsightly cables and supplies are minimized.
The more work we can complete on the front end, the easier it will be for our customers to take a chance at trying something new and creating lasting impressions on their attendees
Ready to get started?
We’d love to chat about your next event. Reach out to learn more!